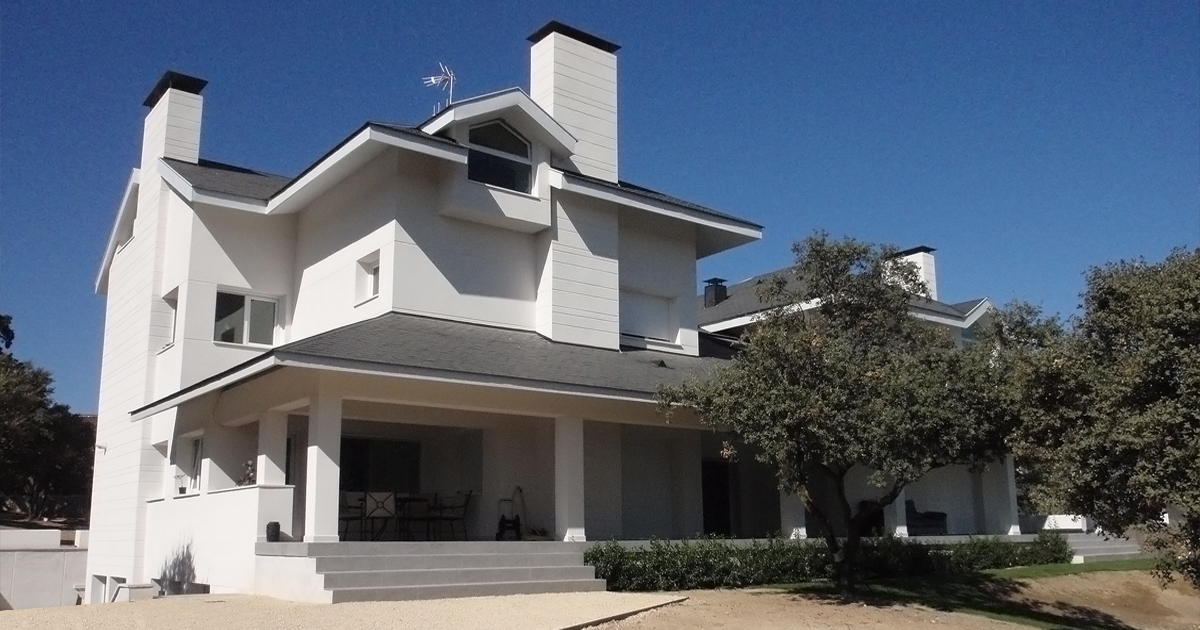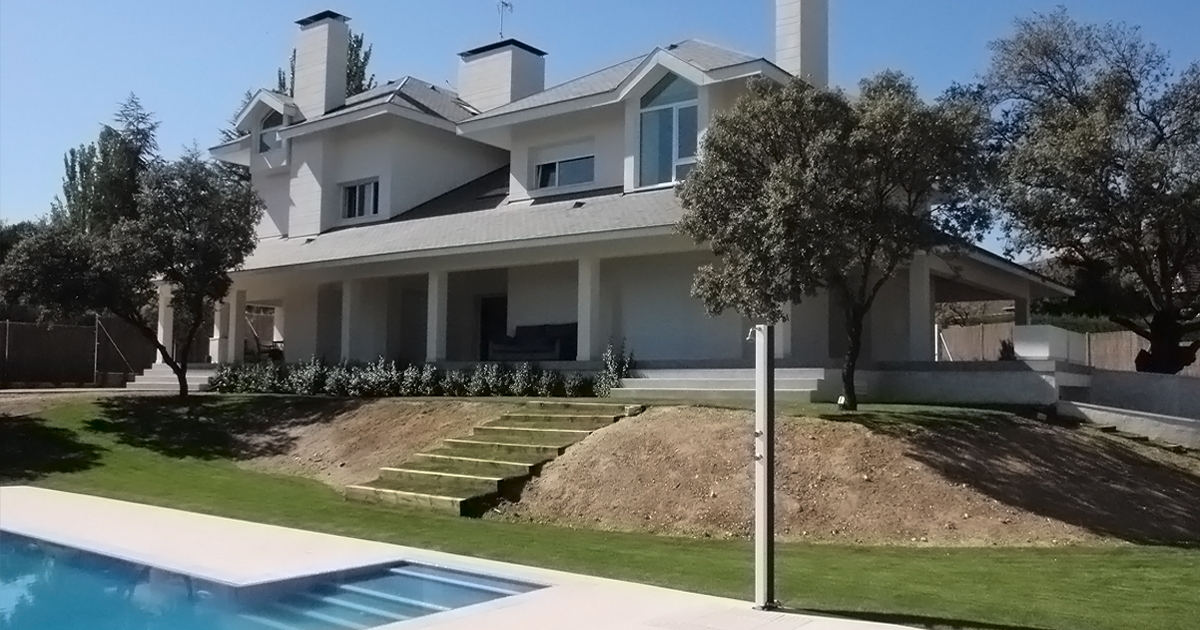A+A RESIDENCE
ANTONIO MATRES + DANIEL RUIZ
Location | C/CASTILLO DE PONFERRADA, 32 [MADRID]
Client | SPA MILENIUM
Size | 13,000.00 SF
Single-family home in an exclusive neighborhood northwest Madrid, developed around a palladian floor plan schematic that echoes its surroundings within the house’s common spaces.
A visual essence of an english mansion, combined with an american porch, set against the preexisting natural setting, unfolds into a four-dimensional schematic with two lateral wings and a common intermediate area –all integrated with the three living floors.





